We designed our learning space with a little Kindergarden and a little Starbucks – Here is how it happened:
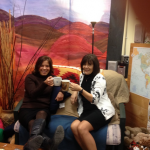
In June 2014, we were informed that we would be moving to an empty/unused classroom at Holbrook School (HWDSB). We were also informed that our proposal for new technology was granted which included 1:1 computers, projector, interactive whiteboard, doc camera (microscope), tablets, 3D printer, and NXT Robotics. Regardless of the fact that we were at the mercy of the physical space and size, including windows, electricity and lighting, we were absolutely pumped to design our “dream” classroom space that was Universal for all learners.
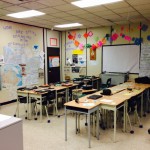
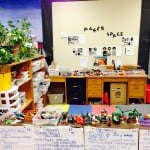
From the onset, we wanted a space that not only engaged students to be active participants in their own learning, but also a place where all learners could feel comfortable, safe and part of a community.
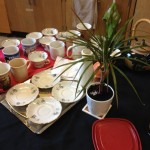
We would create an environment that felt completely different from a “traditional” classroom and yet was full of big ideas, information, tools and learning, and of course, with full guidance from a variety of educators. There would be a mix of exploration, hands-on learning and inquiry, but with a ‘bistro’ or ‘coffee shop’ feeling. We would end each day with a cup of tea and a group circle to ensure that every single student would be seen, heard and valued. Community would be vital to making this work.
This space would be where students or adults could sit around and table talk, listen and create ideas together – to be active learners and leaders. In this space, students wouldn’t be judged and wouldn’t place judgement on others, but instead, would welcome differences and offer support, skills and talent whenever needed. This space, in some way, would speak to every single student and would welcome all abilities.
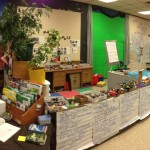
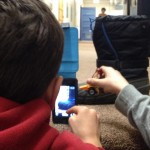
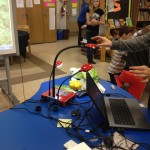
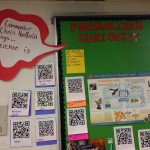 We would respect the quiet learners but would also encourage team and cooperative learning in variety of ways, including game-based learning, through the ARTs and infused with technology and design.
We would respect the quiet learners but would also encourage team and cooperative learning in variety of ways, including game-based learning, through the ARTs and infused with technology and design.
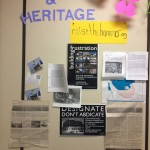
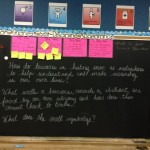 Above all, we would centre our program around Social Justice and local/global issues. This learning environment would match our beliefs and values about how students learn best and would reflect the changing nature of learning (and teaching).
Above all, we would centre our program around Social Justice and local/global issues. This learning environment would match our beliefs and values about how students learn best and would reflect the changing nature of learning (and teaching).
In the room, there would be strong emphasis on Critical Literacy. Inquiry questions and Big Ideas would provide focus for exploration of Millenium Goals (United Nations) and for both guided and self-directed learning. A writing and podcast centre would provide resources such as Livescribe Pens, Journals (for co-written topics) and a variety of choices for students to write, draw and share at their level and interest.
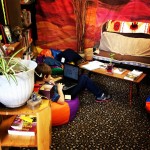
The room design would recognizes the need for quiet and individuality when learning, and so, we would design a small and separate space for “chilling” – one that resembles a most cozy living room (lamp, curtains, carpet, couch and books). It would be a goal to ensure that even the most “anxious” learner could find a place where he/she felt comfortable to engage in inquiry.
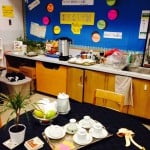
Our space would speak to our strong belief, that Health and Fitness are what “Matters Most”. We would plant a small herb garden, healing plants, and provide literature dedicated to healthy living, including fitness, balance, and mental health. We would practise and model an environmentalist approach to living through recycling and composting. Maintaining a worm composting system teaches students how to create fertile soil and to learn what it means to be self-sustaining.
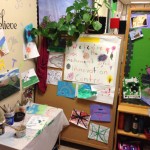
The entrance of the room would demonstrate that the ARTS would define our space, not technology. We would use the giant wall space to create a Green Screen for video productions and storytelling and we would reserve a large section of the space for Visual Arts. We would ensure that music was available for listening or playing. We envisioned students gathering around a shared space to compose, play and create.
We would reserve one side of the room for group laptops, ipads and an apple TV for sharing. Close by would be the 3D Makerbot printer along with tablets and computers allocated specifically for design and engineering. We would use creative programs like Minecraft, Tinkercad, Lego NXT Sketchpad, Spore and Portal2 (to name a few) to engage students in design concepts as well as provide opportunity for them to co-create.
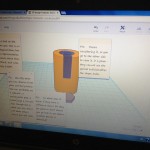
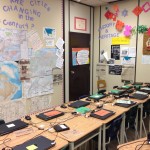
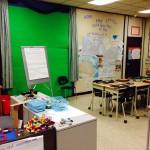
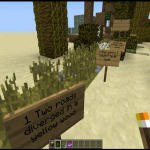
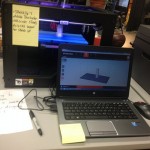
It would be incredible to create a space for our students to tinker, take things apart and build. If space allowed, we would dedicate an area for lego and whatever building materials we could get our hands on. We hope to teach “maker skills” like cooking, and knitting.
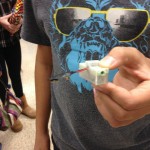
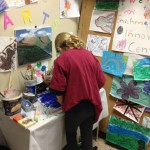
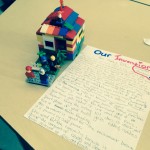
We would combine our Science and Math spaces which allowed for personalized exploration. We would set up manipulatives, both physical and virtual to help engage students in real world problems, including city planning. The interactive Smartboard would be used solely for student led activities and would always have Google Earth and current news sites up in the background. We would infuse other technology with the interactive smartboard including a Ladybug Document Camera so our students could examine the world around them – in detail.
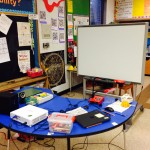
We would recognize the need for clarity in voice and listening and would use a classroom amplification system. Students and teachers could share, speak and be heard – effortlessly.
Our physical space would be blended with an online space. Students would have access to online learning (E-Learning). We could post information, offer feedback and provide opportunity for rich discussions, even when students were not present. We could use collaborative tools like Office 365, Google Documents, Mindomo and Voice Thread (to name a few) to share work and allow for natural and engaging extensions. We would further use or connectivity to reach out to leaders, learners and experts around the world, to network, share and make connections.
We were truly given the opportunity of a lifetime – to create a universally designed learning space that modeled changing teaching and learning practices.
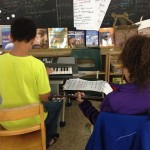
We would honour this goal: to open our space for all learners – of all ages and abilities, to respect difference and to recognize that learning and teaching are in a constant state of flux. Here, we will create a classroom environment that would be used as a demonstration for others that are also seeking ways to enrich their own program through inquiry and project based learning spaces.

